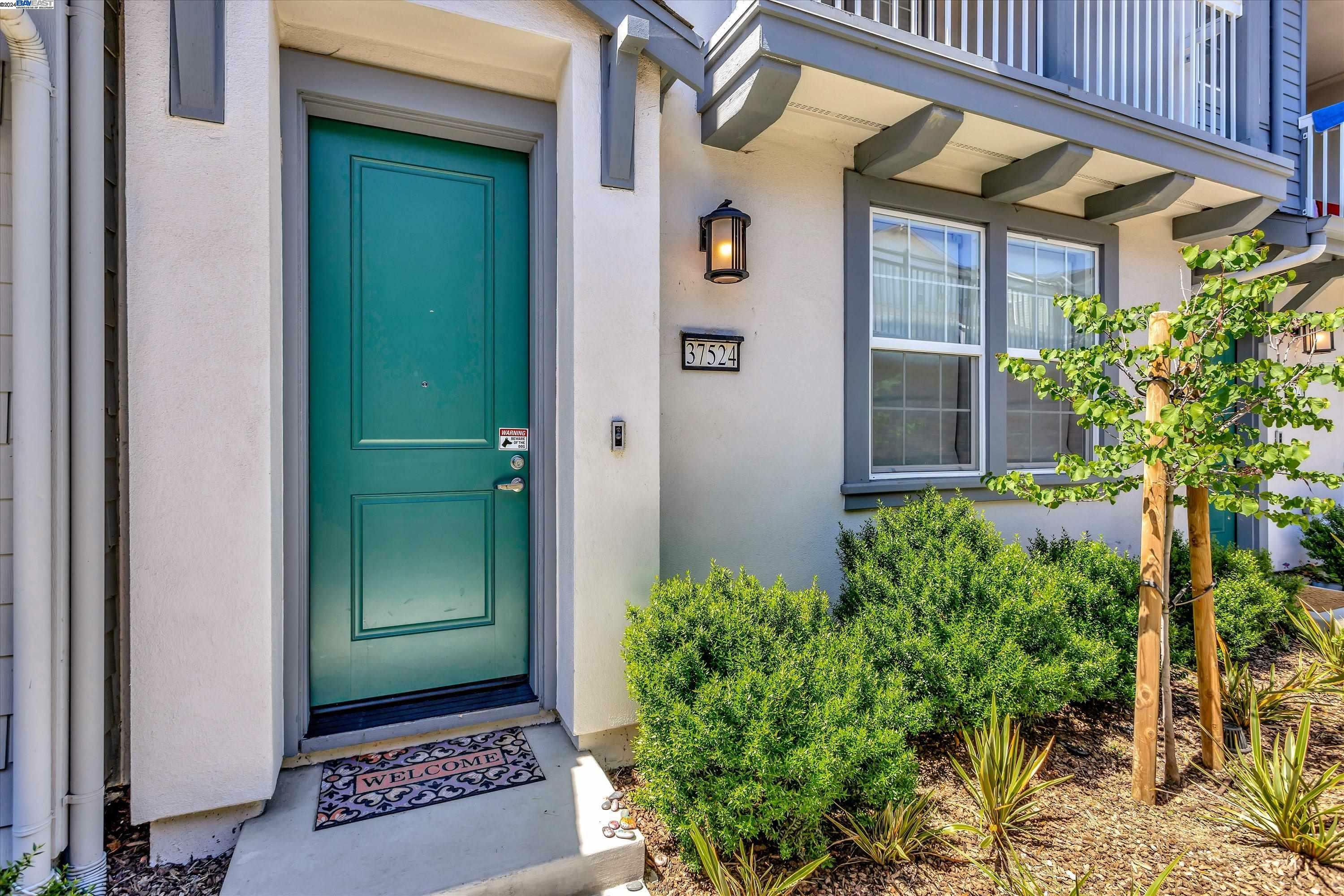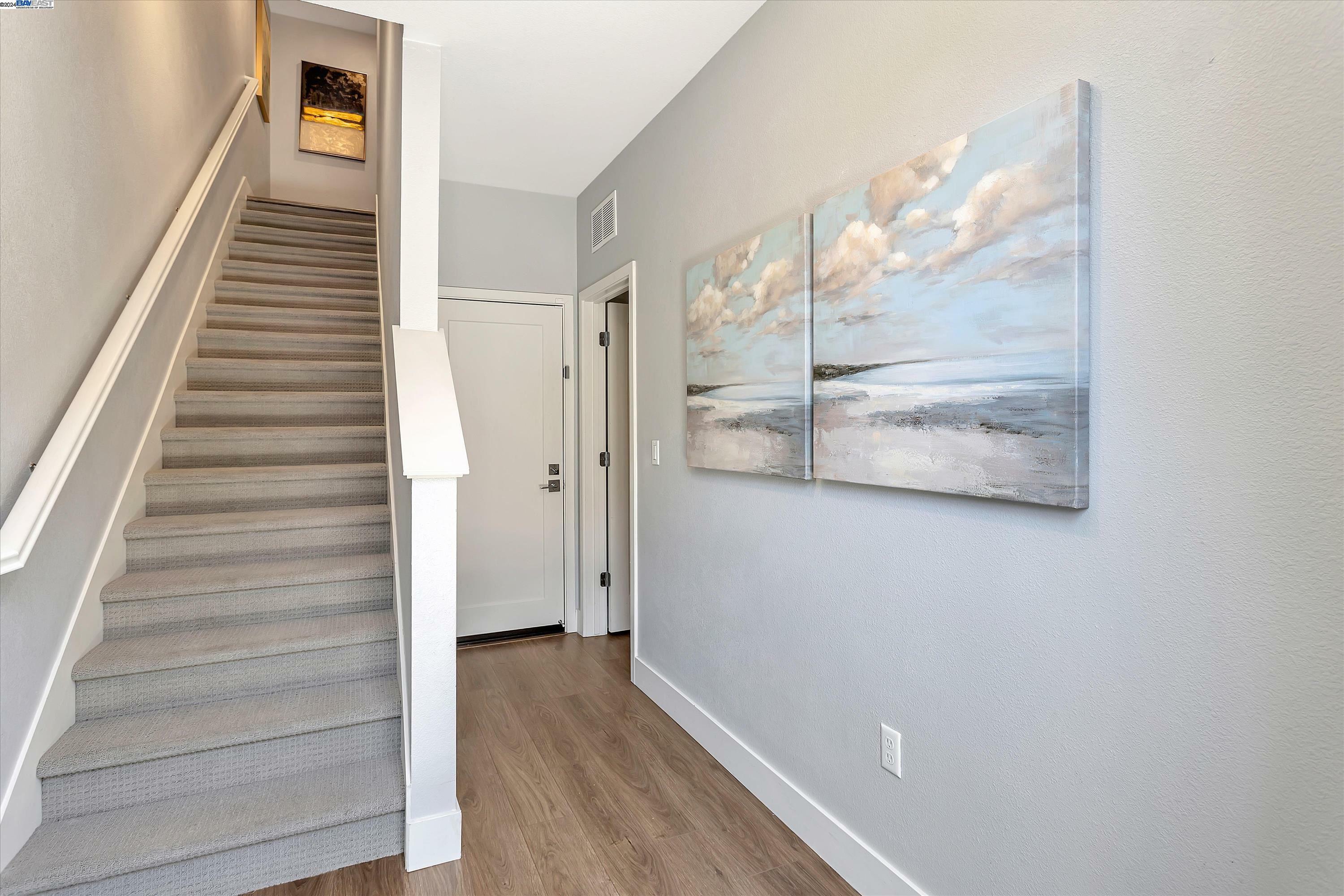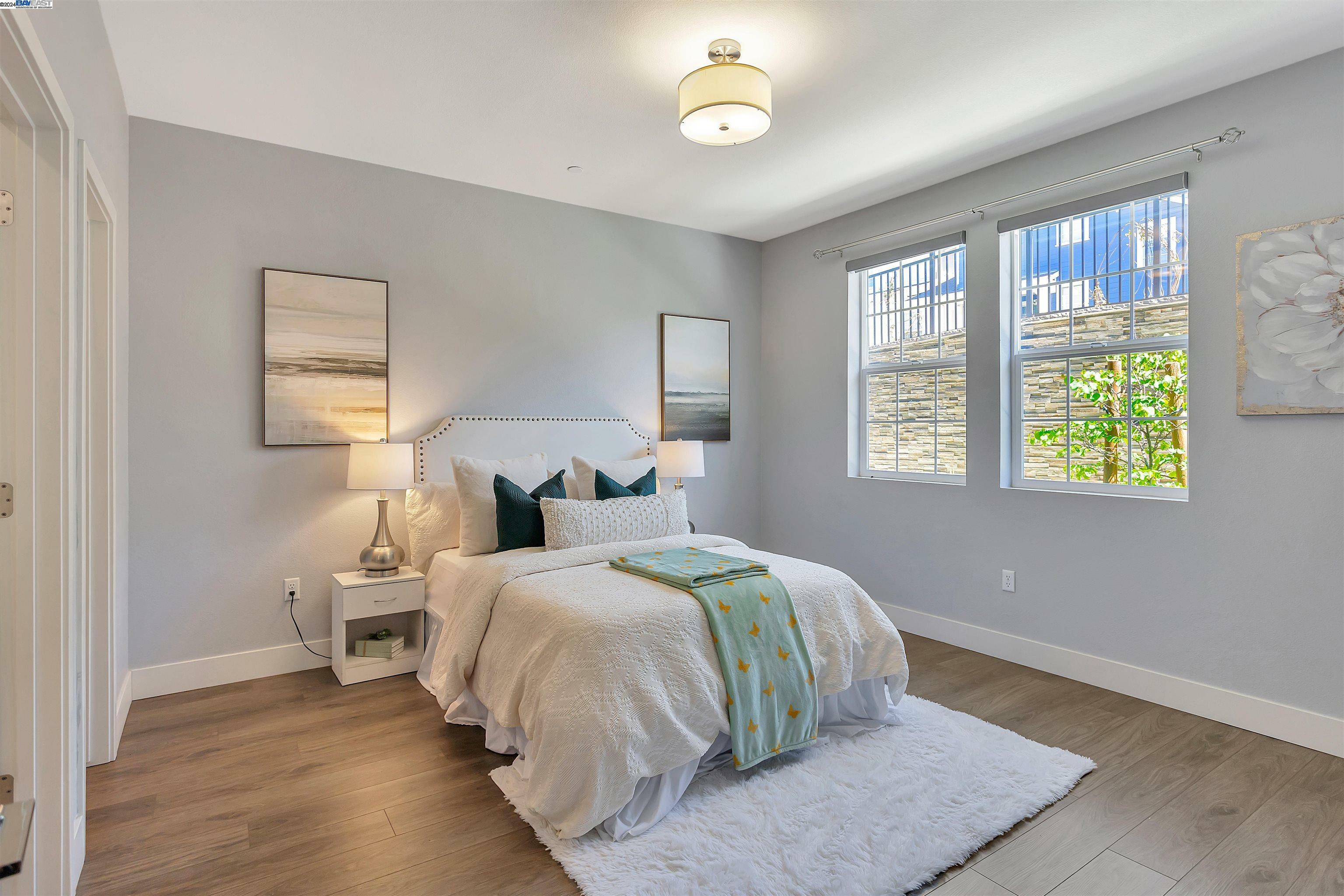


Listing Courtesy of:  bridgeMLS / Coldwell Banker Realty / Brooke Crossland / Maria Roxana "Roxana" Gomez
bridgeMLS / Coldwell Banker Realty / Brooke Crossland / Maria Roxana "Roxana" Gomez
 bridgeMLS / Coldwell Banker Realty / Brooke Crossland / Maria Roxana "Roxana" Gomez
bridgeMLS / Coldwell Banker Realty / Brooke Crossland / Maria Roxana "Roxana" Gomez 37524 Bowline Road Newark, CA 94560
Pending (15 Days)
$1,250,000
MLS #:
41058089
41058089
Type
Condo
Condo
Year Built
2022
2022
Style
Contemporary
Contemporary
School District
Newark (510) 794-2141
Newark (510) 794-2141
County
Alameda County
Alameda County
Community
Bayshores Community
Bayshores Community
Listed By
Brooke Crossland, DRE #01375883 CA, Coldwell Banker Realty
Maria Roxana "Roxana" Gomez, DRE #01965751 CA, Coldwell Banker Realty
Maria Roxana "Roxana" Gomez, DRE #01965751 CA, Coldwell Banker Realty
Source
bridgeMLS
Last checked May 17 2024 at 2:14 AM GMT+0000
bridgeMLS
Last checked May 17 2024 at 2:14 AM GMT+0000
Bathroom Details
- Full Bathrooms: 3
- Partial Bathroom: 1
Interior Features
- Windows: Double Pane Windows
- Washer
- Dryer
- Refrigerator
- Free-Standing Range
- Microwave
- Gas Range
- Disposal
- Dishwasher
- Laundry: In Unit
- Laundry: Washer
- Laundry: Laundry Closet
- Laundry: Dryer
- Updated Kitchen
- Pantry
- Kitchen Island
- Eat-In Kitchen
- Stone Counters
- Counter - Solid Surface
- Breakfast Bar
- Dining Area
Kitchen
- Updated Kitchen
- Refrigerator
- Range/Oven Free Standing
- Pantry
- Microwave
- Island
- Gas Range/Cooktop
- Garbage Disposal
- Eat In Kitchen
- Dishwasher
- Counter - Stone
- Counter - Solid Surface
- Breakfast Bar
Subdivision
- Bayshores Community
Lot Information
- No Lot
- Close to Clubhouse
Property Features
- Fireplace: None
- Fireplace: 0
- Foundation: Slab
Heating and Cooling
- Forced Air
- Central Air
Pool Information
- Community
- None
Homeowners Association Information
- Dues: $492/Monthly
Flooring
- Carpet
- Tile
- Laminate
Exterior Features
- Roof: Tile
Utility Information
- Sewer: Public Sewer
Garage
- Garage
Parking
- Garage Door Opener
- Garage Faces Rear
- Guest
- Int Access From Garage
- Attached
Living Area
- 2,109 sqft
Location
Estimated Monthly Mortgage Payment
*Based on Fixed Interest Rate withe a 30 year term, principal and interest only
Listing price
Down payment
%
Interest rate
%Mortgage calculator estimates are provided by Coldwell Banker Real Estate LLC and are intended for information use only. Your payments may be higher or lower and all loans are subject to credit approval.
Disclaimer: Bay East© 2024. CCAR ©2024. bridgeMLS ©2024. Information Deemed Reliable But Not Guaranteed. This information is being provided by the Bay East MLS, or CCAR MLS, or bridgeMLS. The listings presented here may or may not be listed by the Broker/Agent operating this website. This information is intended for the personal use of consumers and may not be used for any purpose other than to identify prospective properties consumers may be interested in purchasing. Data last updated at: 5/16/24 19:14




Description