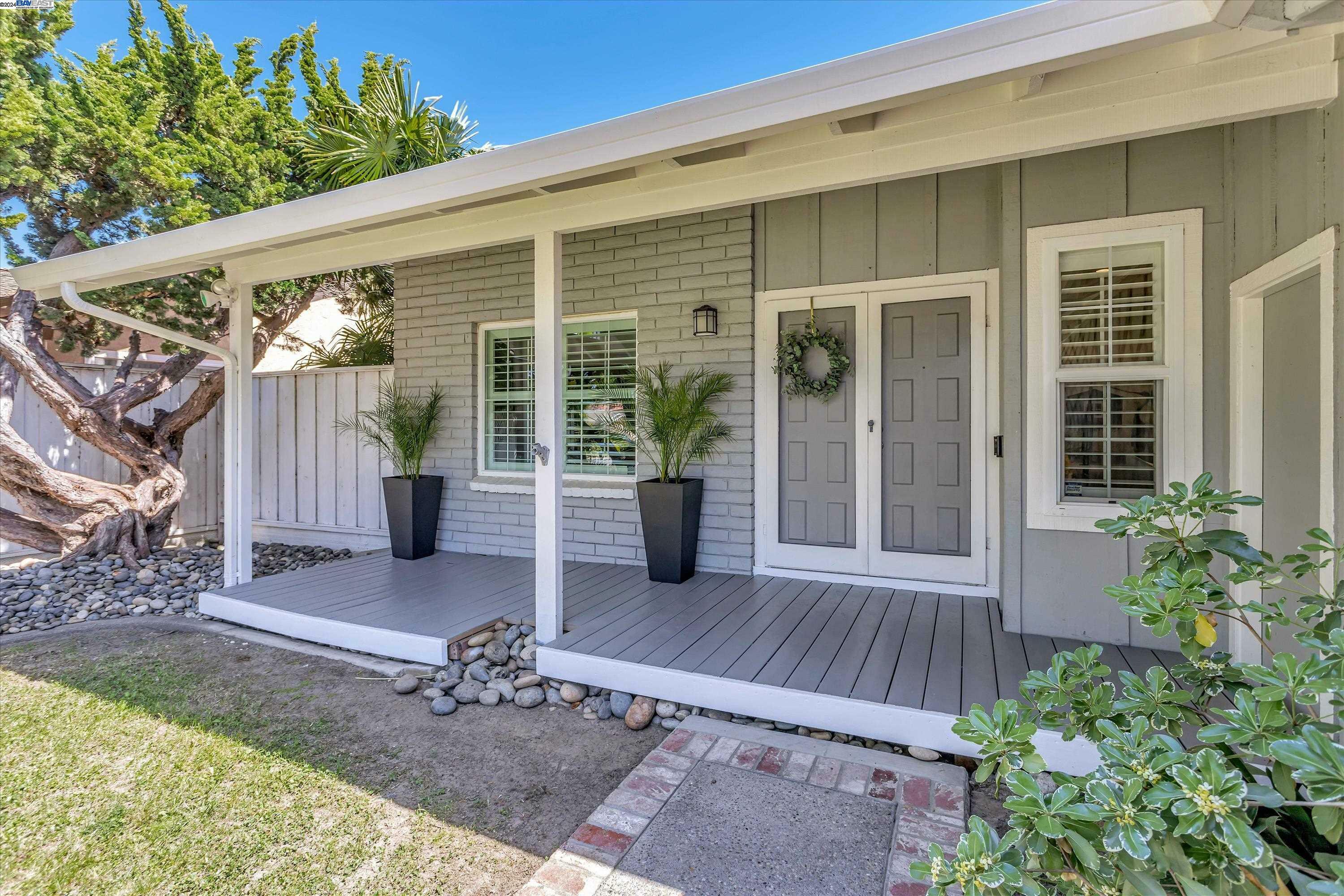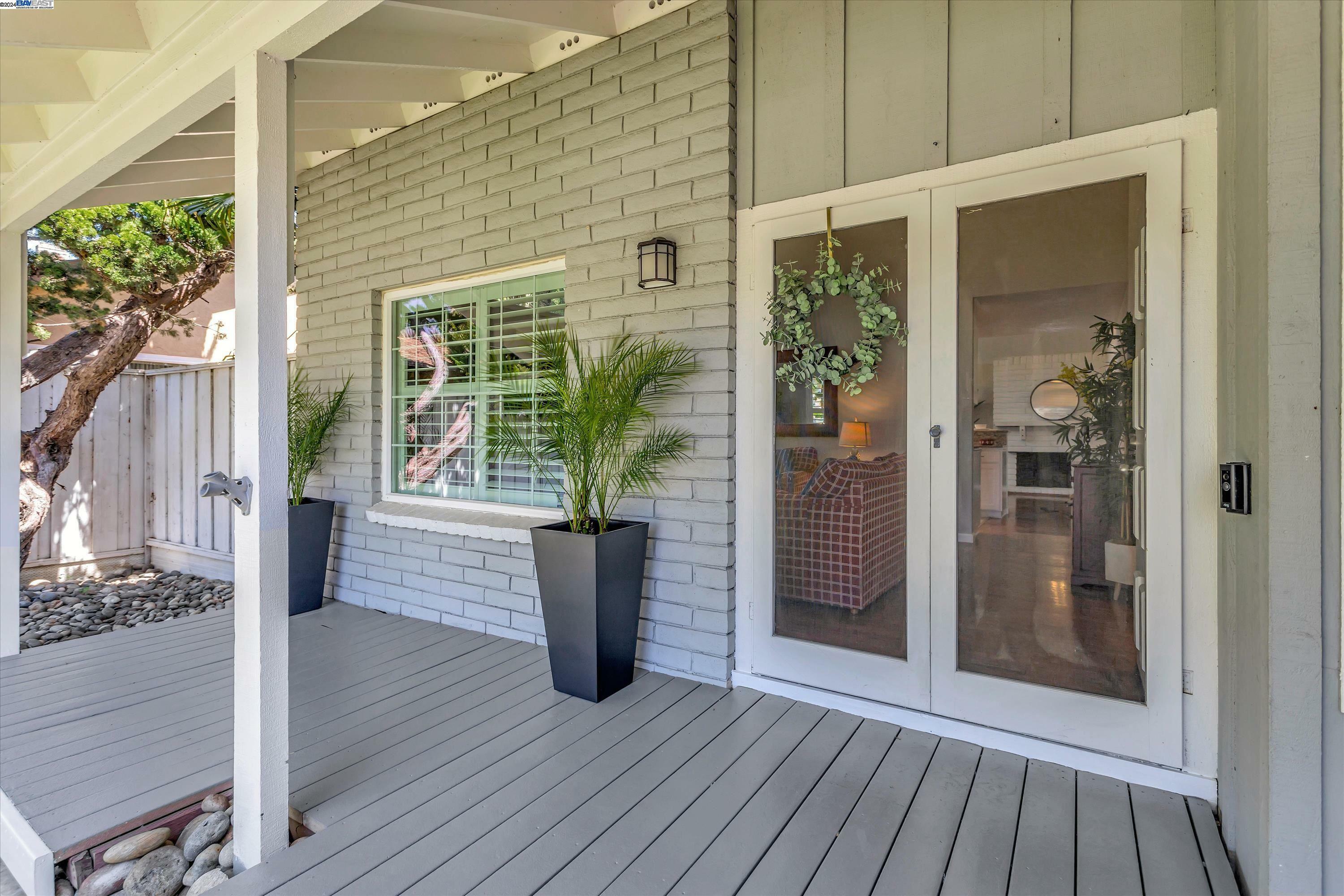


Listing Courtesy of:  bridgeMLS / Coldwell Banker Realty / Brooke Crossland / Victoria Schroeder
bridgeMLS / Coldwell Banker Realty / Brooke Crossland / Victoria Schroeder
 bridgeMLS / Coldwell Banker Realty / Brooke Crossland / Victoria Schroeder
bridgeMLS / Coldwell Banker Realty / Brooke Crossland / Victoria Schroeder 8182 Mayhews Landing Rd Newark, CA 94560
Pending (15 Days)
$1,398,000
MLS #:
41058088
41058088
Lot Size
6,600 SQFT
6,600 SQFT
Type
Single-Family Home
Single-Family Home
Year Built
1975
1975
Style
Ranch
Ranch
School District
Newark (510) 794-2141
Newark (510) 794-2141
County
Alameda County
Alameda County
Listed By
Brooke Crossland, DRE #01375883 CA, Coldwell Banker Realty
Victoria Schroeder, DRE #02207847 CA, Coldwell Banker Realty
Victoria Schroeder, DRE #02207847 CA, Coldwell Banker Realty
Source
bridgeMLS
Last checked May 17 2024 at 5:44 AM GMT+0000
bridgeMLS
Last checked May 17 2024 at 5:44 AM GMT+0000
Bathroom Details
- Full Bathrooms: 2
Interior Features
- Windows: Window Coverings
- Windows: Double Pane Windows
- Washer
- Dryer
- Refrigerator
- Free-Standing Range
- Gas Range
- Disposal
- Dishwasher
- Laundry: Washer
- Laundry: Dryer
- Updated Kitchen
- Stone Counters
- Breakfast Bar
- Family Room
- Den
Kitchen
- Updated Kitchen
- Refrigerator
- Range/Oven Free Standing
- Gas Range/Cooktop
- Garbage Disposal
- Dishwasher
- Counter - Stone
- Breakfast Bar
Lot Information
- Regular
Property Features
- Fireplace: Wood Burning
- Fireplace: Family Room
- Fireplace: 1
- Foundation: Raised
Heating and Cooling
- Forced Air
- Central Air
Pool Information
- None
Flooring
- Carpet
- Tile
- Laminate
Exterior Features
- Roof: Composition Shingles
Utility Information
- Sewer: Public Sewer
Garage
- Garage
Parking
- Garage Door Opener
- Attached
Stories
- 1
Living Area
- 1,593 sqft
Location
Estimated Monthly Mortgage Payment
*Based on Fixed Interest Rate withe a 30 year term, principal and interest only
Listing price
Down payment
%
Interest rate
%Mortgage calculator estimates are provided by Coldwell Banker Real Estate LLC and are intended for information use only. Your payments may be higher or lower and all loans are subject to credit approval.
Disclaimer: Bay East© 2024. CCAR ©2024. bridgeMLS ©2024. Information Deemed Reliable But Not Guaranteed. This information is being provided by the Bay East MLS, or CCAR MLS, or bridgeMLS. The listings presented here may or may not be listed by the Broker/Agent operating this website. This information is intended for the personal use of consumers and may not be used for any purpose other than to identify prospective properties consumers may be interested in purchasing. Data last updated at: 5/16/24 22:44




Description